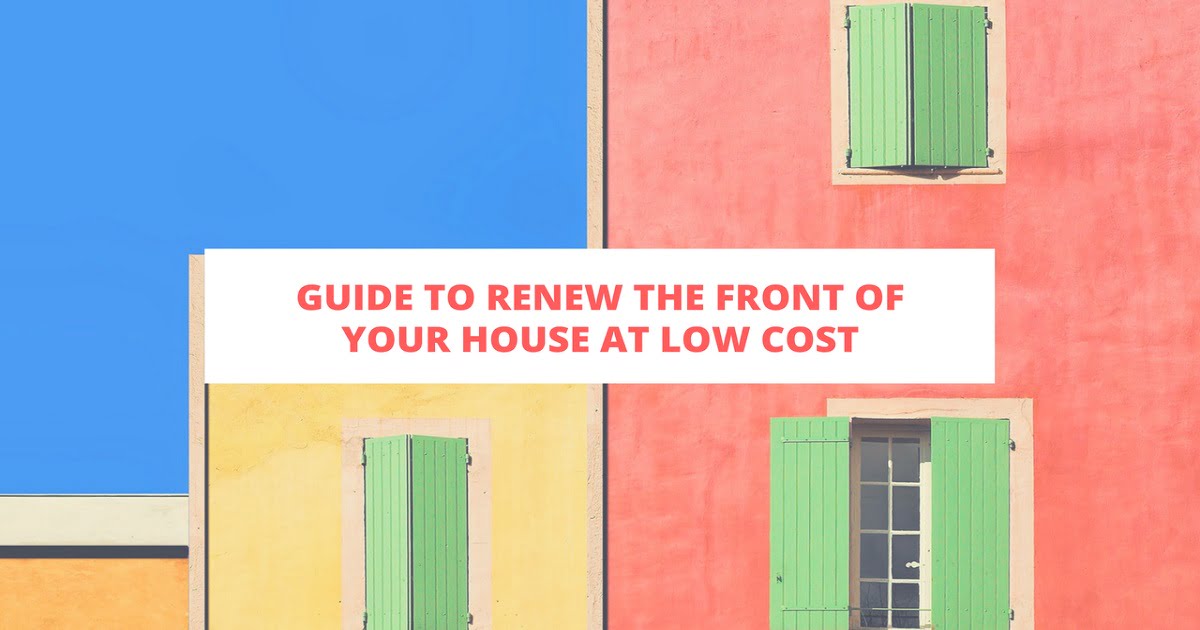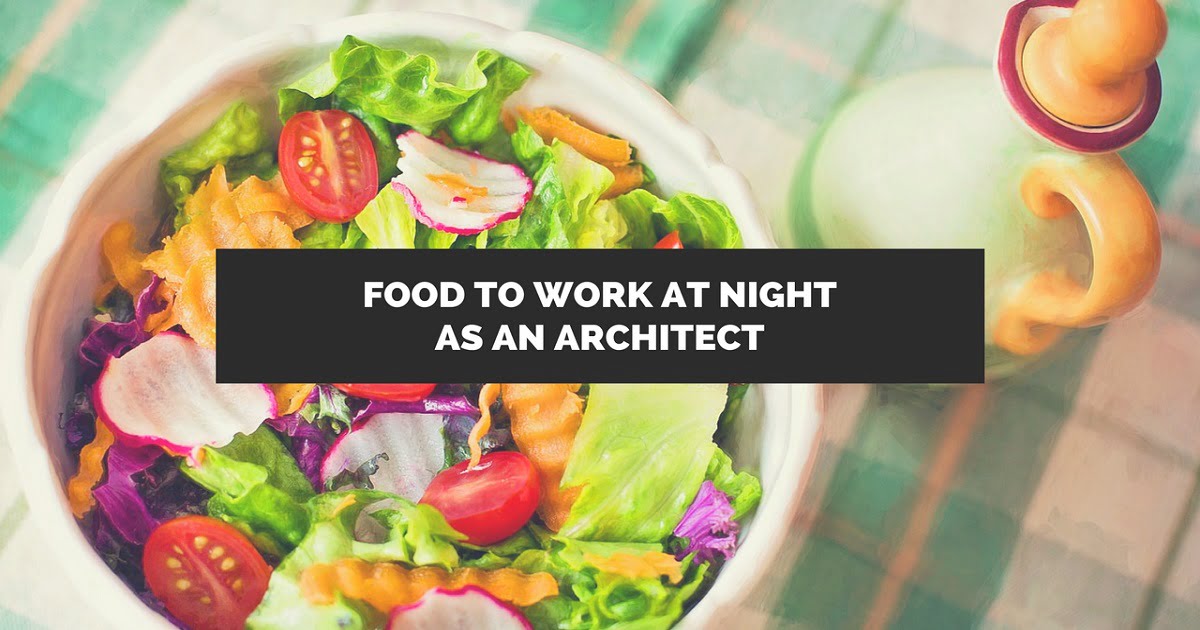The construction of houses with containers has become an alternative to meet the space needs of people.
Would you like to know all the advantages of building a house with containers? Then this is for you!
Today in Arquinétpolis we will talk about a very interesting topic, since in recent years a quite peculiar housing construction alternative has been developed, we are talking about homes built from cargo containers.
This alternative has been quite acceptable and profitable especially in developing countries or areas with a high poverty rate, as architects are called to know and be updated of new forms or construction trends and that is why we bring you today this topic.
We can not talk about a specific time or place where the construction of housing with the container has begun to develop, however the first information we have about it is that it began to be used for military purposes and as a barracks advanced for the soldiers.

Guide to Renew the FRONT OF YOUR HOUSE at Low Cost

Advantages and Uses of BAMBOO FOR CONSTRUCTION

INTERVIEW WITH A CLIENT: What information do I need?

5 Keys to Having SATISFIED CUSTOMERS as an Architect

Calculate the Solar Energy of your ROOF FREE

Save Money with Energy Efficiency at Home
Containers
Later the container began to be used in a more experimental way in the search for its use or adaptation in the construction of houses, until we get what we have today that are single-family homes built from these cargo containers. Among the main advantages and benefits offered by this housing alternative are the following:
- Recycling. These homes are fully compatible with the concept of recycling, since the containers used for these homes have previously been used to transport different types of loads, so we can consider it as a recycled element.
- Standardized measures. The standardization of the measures of the containers helps a lot to be able to modulate the houses and with this the design of the projects and their execution is facilitated.
- Maintenance. Because of the material they are made of and because of their characteristics, these homes are long-lasting and strong, so their maintenance costs are very low.
- Verticality Different studies have shown that up to 10 cargo containers can be stacked vertically, with which vertical housing buildings or multilevel single-family homes can be realized.Construction time. This is one of the main advantages, since not using forged or constructive processes that take too much time to be carried out then the time to build is considerably reduced, and the assembly of these containers further facilitates their construction.
- Adaptability. Being modular and easy to transport containers, it allows you to take them to practically any place or country. With this also the expenses of freight or transfer of materials that are had in a conventional work are reduced enough.
- Cost. Without a doubt it is one of the most important advantages (if not the main one) since it has been shown that building a house with containers reduces between 35 and 40% the cost of construction compared to a conventional house. The main reductions in cost are found in materials and labor.
However, this type of construction has also received criticism, especially because of the reduced measures of these containers compared to conventional homes, in the case of height the containers have a height of 2.46 meters, which causes conflict with some habitability standards that demand a minimum of 2.50 meters.

How to apply a SWOT Analysis in Architecture?

How to design a MINIMALIST SPACE?

Food to WORK AT NIGHT as an Architect

Tips to start your PROFESSIONAL LIFE as an Architect

Most used PROGRAMS IN ARCHITECTURE to develop 3D Models

BEST TRIPS for Architects
Similarly, this alternative housing does not leave anyone indifferent, at the end of the day the best opinion you have do you think that houses built with containers are the solution to the shortage of housing? What do you think? I invite you to leave us your comments on the page or on the fan page. So far this second post of the day hoping that you have liked, I leave another invitation but this time to join the blog community on Facebook. Go to https://arquinetpolis.com

