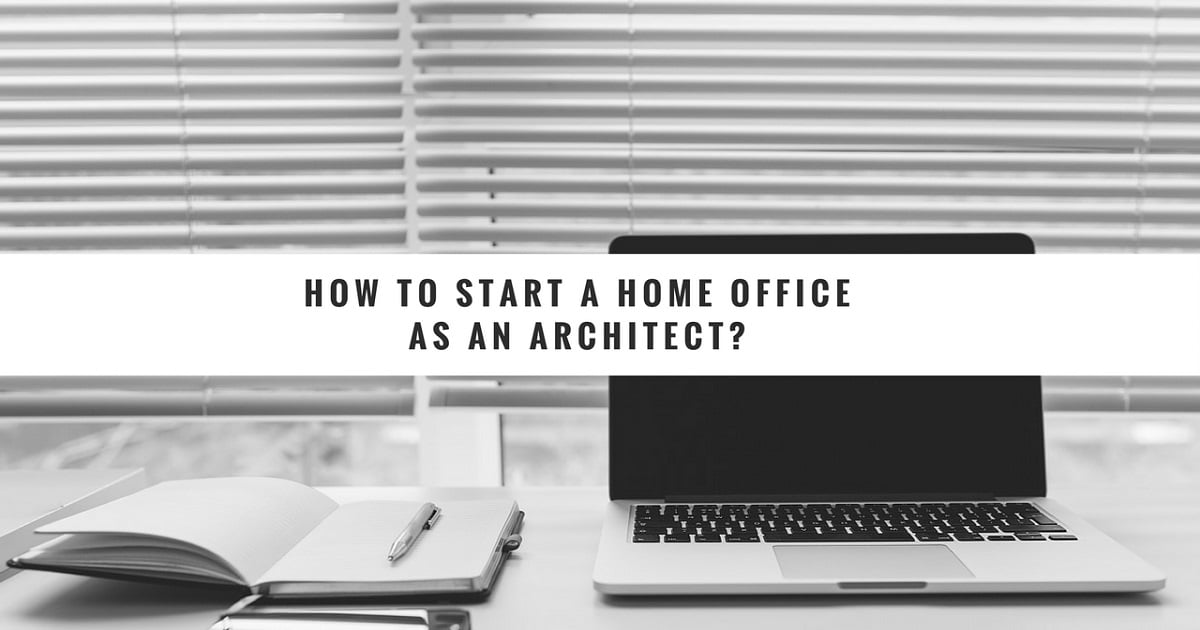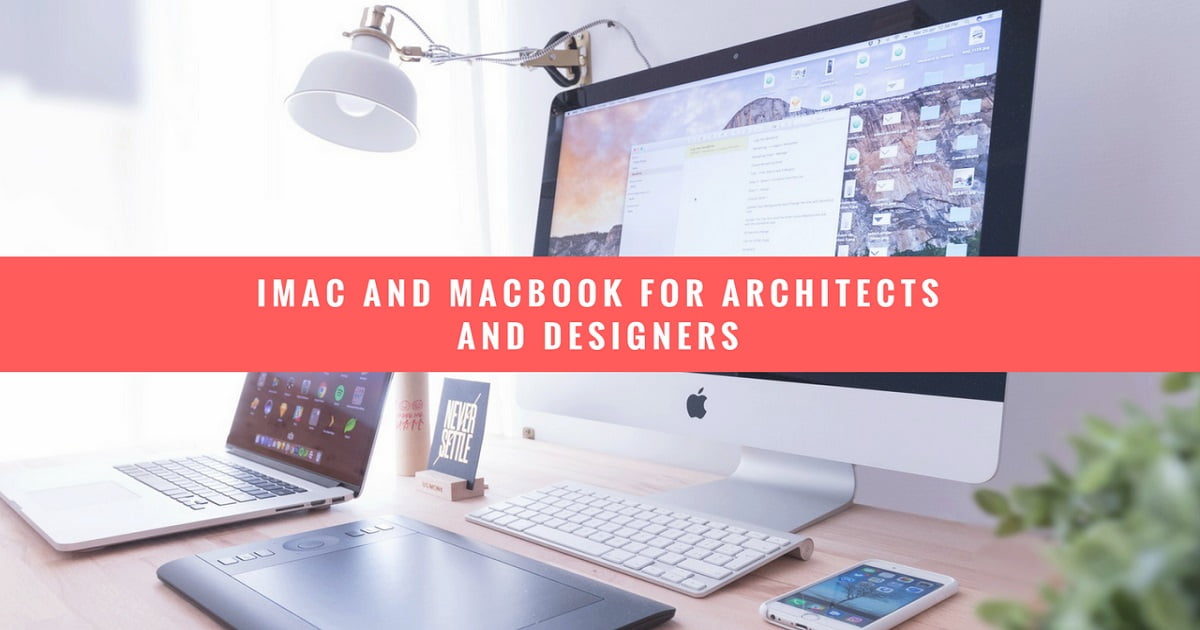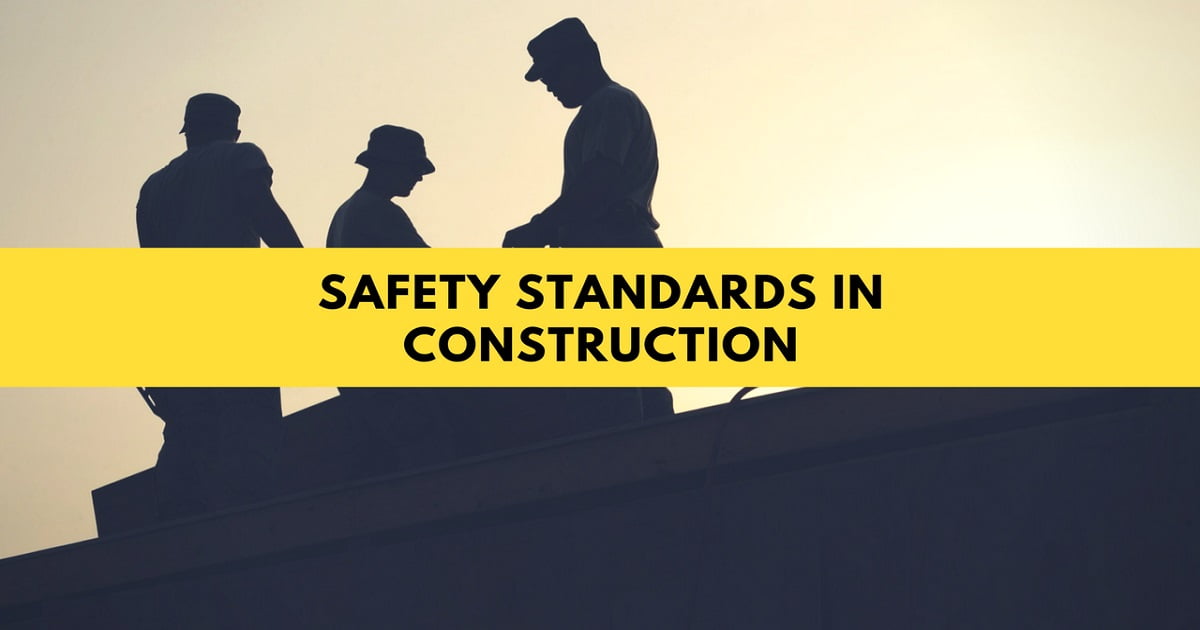The interview with a client is the first step of any architectural project and work, discover here useful tips and the data you need to obtain.
In order to prepare an Architectural Project we need data that the client provides us, such as spatial needs and even their taste for design.
Today in the blog we will start talking about a very important topic and for which there is no «guide» or a definite way to do it since everyone has their own style of doing it, we talk about interviews with clients.
These interviews are carried out by each person according to their personality and formality, some do it in a more serious and professional way, while other architects do it in a more relaxed and informal way, however what is really true is that In order to carry out an ante-project or architectural project it is necessary that we can obtain from the client a series of necessary information to be able to conceptualize and realize said project.

How to start a HOME OFFICE as an Architect?

How to ATTRACT CUSTOMERS with my Office of Architecture?

How to manage an Architecture Office?

iMac and MacBook FOR ARCHITECTS

How to apply a SWOT Analysis in Architecture?

SAFETY STANDARS in Construction
First of all, we must obtain the general vision of the client about his project. Do you have any favorite architectural style? Do you have any specific ideas? On many occasions clients have already very clear what they want from their project and only seek the advice of an architect or design professional, at other times you have to guide the client little by little until you reach a consensus.
Of course the visual is the most important in these cases, we can show different images so that the client associates one of them with his original idea, in this way it is easier for us to associate his idea with a particular style.
Space needs
Before knowing the spatial needs, it is necessary to know the profile of the users of the project. In the case of housing, the following questions must be asked:
- How many people will live there?
- How old are them
From there we can start with the specific spatial needs of the project. In the case that it is a business that is going to be designed, what business is it? How many employees are expected to work there? The more information we can gather in this regard, our project or proposal will be much more complete. Within these spatial needs in housing projects you also have to consider the quality in it and ask, in what space of the house do you spend the most time? What space do you consider the most important in the house?
Materials and furniture
This is another important point to take into account, since sometimes customers have the specific idea of what they want and what kind of materials they want to build, otherwise we can make the proposal of materials that is more convenient for the style or type of project that is intended to be built. In the same way we must take into account furniture especially in the case of housing projects. Do you have your own furniture that should already be considered in the project? What furniture do you consider to occupy each space?
Budget
Here we must collect general information about the budget allocated for the work, the most important questions we must ask the client in this case are the following
- What budget do you plan to carry out the work?
- How much of that budget can you have in advance?
- What type of contract do you prefer to carry out the work?
Based on the estimated budget we can develop a strategy and know the cost per square meter built, remember that the costs, prices and contractual situations depends on the economic and legal situation of each country. Once we know all this information then we can start with the preparation of the preliminary project and the proposals that can later be presented to the client.

