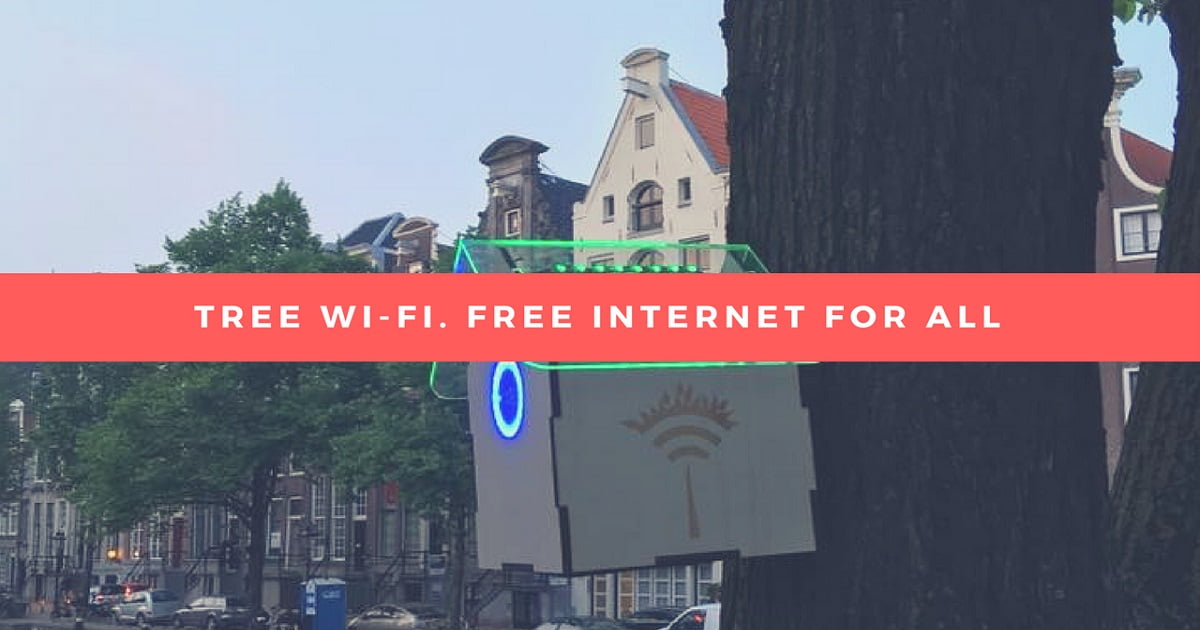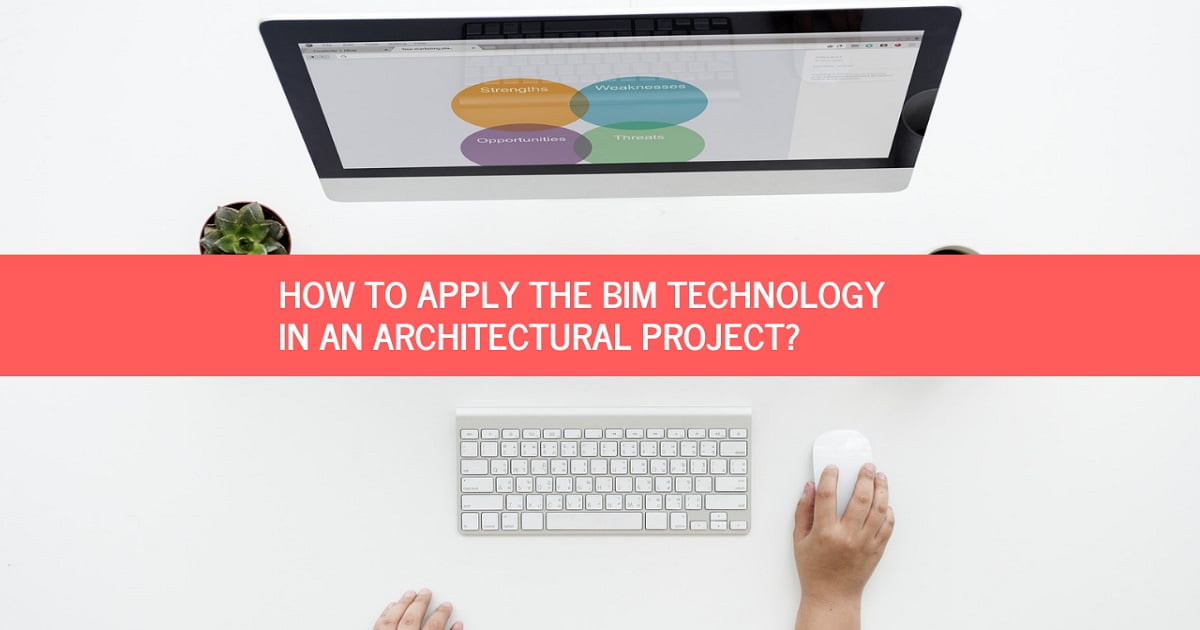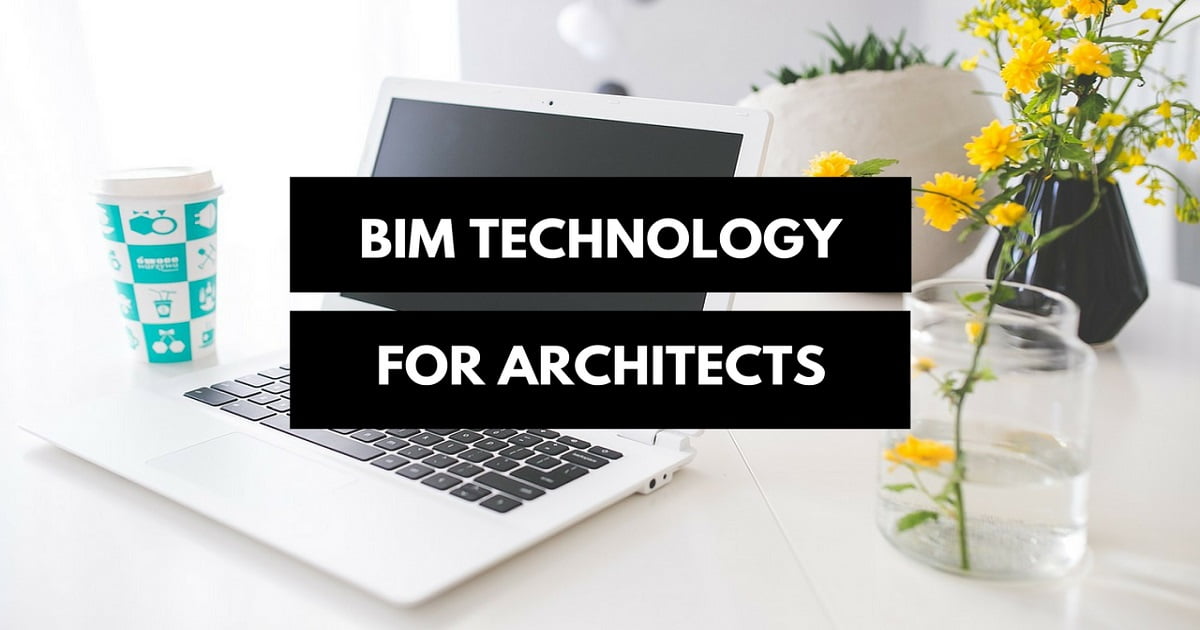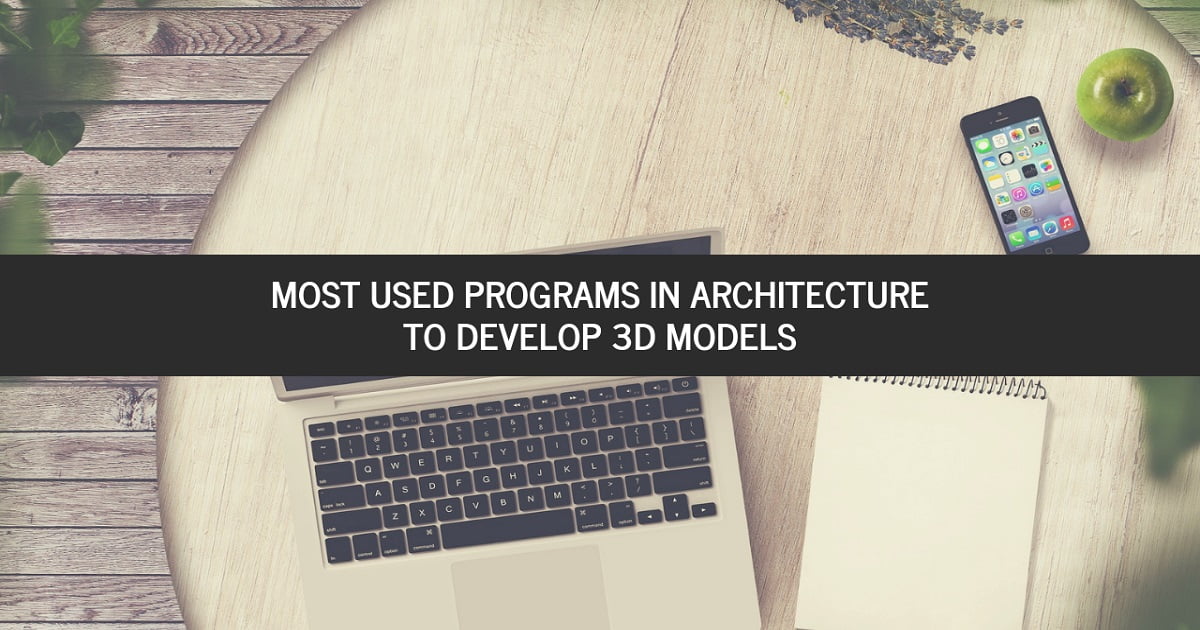Still do not know how to manage a program that allows you to make 3D models and render?
Here we present the 5 most used programs in Architecture to develop models in three dimensions and render.
As we all know at present the most popular way to visualize a project in three dimensions is by means of a render or a virtual model, that is why it is of vital importance for every Architect to train and at least learn to operate a program or specialized software in 3D modeling and rendering, here we present the 5 most popular programs to make 3D models. So we begin with the recount.
1- Revit
Autodesk Revit is a building information modeling software (BIM), the great advantage of this software is that it allows the user to design with modeling and parametric drawing elements. BIM is a drawing system that allows a design based on intelligent objects that contain important information for construction and in three dimensions.
Another advantage of this program is that any change you make in the model means a change in all places, instantly, without user intervention to manually change all views. You can draw and design your model from the architectural floor plan and automatically the program will start to draw all the elevations and you can export the views easily either in image or in DWG file.

The 5 Best ARCHITECTURE MOVIES

Tree Wi-Fi. Free Internet for all

How to apply the BIM Technology in an Architectural Project?
How to maintain a WOOD DECK?

Review: Functions and use of ArchiCAD

BIM Technology for Architects
2- SketchUp
SketchUp is a program of graphic design and modeling in three dimensions based on faces. This modeling system is completely useful for architecture, civil engineering, industrial design, etc.
Its main feature is to be able to make complex 3D designs in an extremely simple way, this program allows you to conceptualize and model 3D images of buildings, cars, people and any object you need to do. One of the great advantages of this program is its large gallery of objects, textures and images ready to download that will greatly enrich your work.
3- 3ds Max
Autodesk 3ds Max is a program of creation of graphics and animation that bases its architecture on plugins, we can say that this is one of the most specialized programs for developing 3D models, but it goes further as you can also create high quality virtual tours .
Many developers have especially used this program to create video games or movies as well as fully animated television commercials. This is the most complex and complete program, we recommend that if you are interested in learning this software looking for a specialized course with which you can get the most out of this program, it will be really useful throughout your career.
4- Lumion
Lumion is a 3D architectural visualization tool ideal for every Architect, designer or Urbanist, definitely Lumion is a very intuitive software with which it will be very easy to make visualizations or representations in 3D, Lumion is a fast program to learn and its ease of management combined with the great realism of its renderings make it a great option and extraordinary software.
5- Rhinoceros 3D
Rhinoceros 3D (also known simply as Rhino) is a software tool for modeling in three dimensions, this program is more used in industrial design but also works very well for Architecture and Urbanism, Rhino is a program that can be easily adapted to any environment and for architects is also important since all kinds of forms can be created, one of its advantages is that it has many export options to different formats, this means that you can start the model in Rhino but then export it and continue working in the with other software.

Common errors when WORKING WITH AutoCAD

How to be more efficient in developing 3D MODELS?

THE ART OF DESIGN. A Netflix series on Architecture

How to know if I should hire an Architect or an INTERIOR DESIGNER?

Software alternative to AutoCAD

Top Universities to STUDY ARCHITECTURE
This function allows you to act as a conversion tool, Rhino is definitely another option if you need to create a 3D model.
So far this post hoping that it has been to your liking, remember to follow us on social networks and also visit and recommend our page https://arquinetpolis.com

