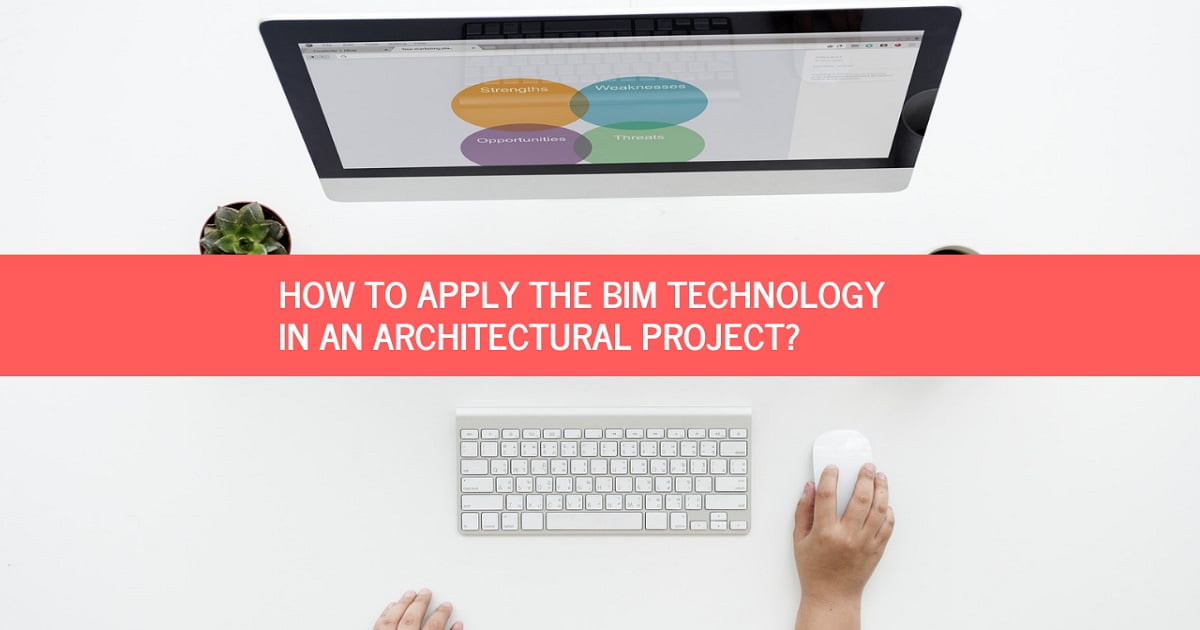Would you like to know what are all the advantages of using BIM technology in an Architectural Project? Then this is for you!
BIM technology is a great help for architects, engineers and construction professionals, here we tell you how to get the most out of an architectural project.
Good day friends! Today in Arquinétpolis we will talk about a very important topic for every architect, engineer or construction professional, surely you have already heard about the technology or BIM software, in case you still do not know what it is we will give you its definition and more important: How to use this technology applied to an architectural project or a work.
What is BIM?
The BIM (Building Information Modeling) technology, also called information modeling for building, is the process of generating and managing data of a building during its life cycle, from its conceptualization to its execution on site. All this using dynamic software of 3D and real-time building modeling, with this we can reduce time and resources in design and construction.
Advantages of using BIM software in an Architectural Project
1- Automatic generation of the entire project (drawings and 3D model)
On a BIM platform, from the beginning, the project is created in 3D. At the same time it is creating all the volumetry of it (walls, roofs, floors, slabs, etc.) All these elements can be directly associated with the materials of which they are composed, all this will allow to know precisely the amount of necessary material to construct that element. For example, in a wall you can know the amount of brick, mortar and paint necessary to develop that wall, as well as its cost and quantification.
This is a great advantage, since it will allow us to automatically generate all the project plans, floors, elevations, sections, details and 3D views, but also at the same time calculations and budgets, structures, facilities, etc. will be calculated. It’s the whole integral design process in real time.
2- Collaboration with interdisciplinary groups
When developing an architectural project, sometimes we find the need to form an interdisciplinary work group where we can find: Civil engineers, interior designers, specialists in facilities, or even other colleagues who can lend a hand to the project, etc.
This technology allows several people to work simultaneously on a model, this means that you can even work on the project at a distance, the project can be divided into areas, each specialist is collaborating and finally the update is done in a central file where the work of the collaborator is added.
3- Efficiency and use of resources
By using a program with BIM technology you can significantly reduce the time and cost of a project, thus being much more efficient in the management of resources during the life cycle of the project and the building. The materials, management of the work and its maintenance can be much cheaper when using a system of these characteristics, tools such as energy analysis will allow you to know the energy consumption of the project.
4- Forecast and anticipation of errors
During the development and conceptualization of an architectural project can generate errors in sites or systems that we do not contemplate, the development of a project through BIM system can anticipate the detection of errors. For example, in the case of the structure, it is possible to anticipate interferences or collisions in the structural design, in the same way it is possible to anticipate the visualization of the project together with its structure and facilities.
All this can allow you to be sure that the project does not have errors and reduce the unforeseen in the work, likewise in case of detecting errors you can modify the design and you can avoid demolitions within the work.
5- Work methodology
You can develop a work methodology based on the use of the BIM system, this will allow you to have a greater control of your works and projects, at the same time that you will reduce the time in which you develop them. It is definitely a good investment to be trained in the use of BIM software, there are several programs in the market that are based on this technology. One of the most known and used in the world of construction for its compatibility with AutoCAD is Autodesk Revit.
Well, friends, so far this article hoping that it has been to your liking and that the advice that we have given you here is useful, remember to join the blog community on social networks and recommend our site https://arquinetpolis.com

