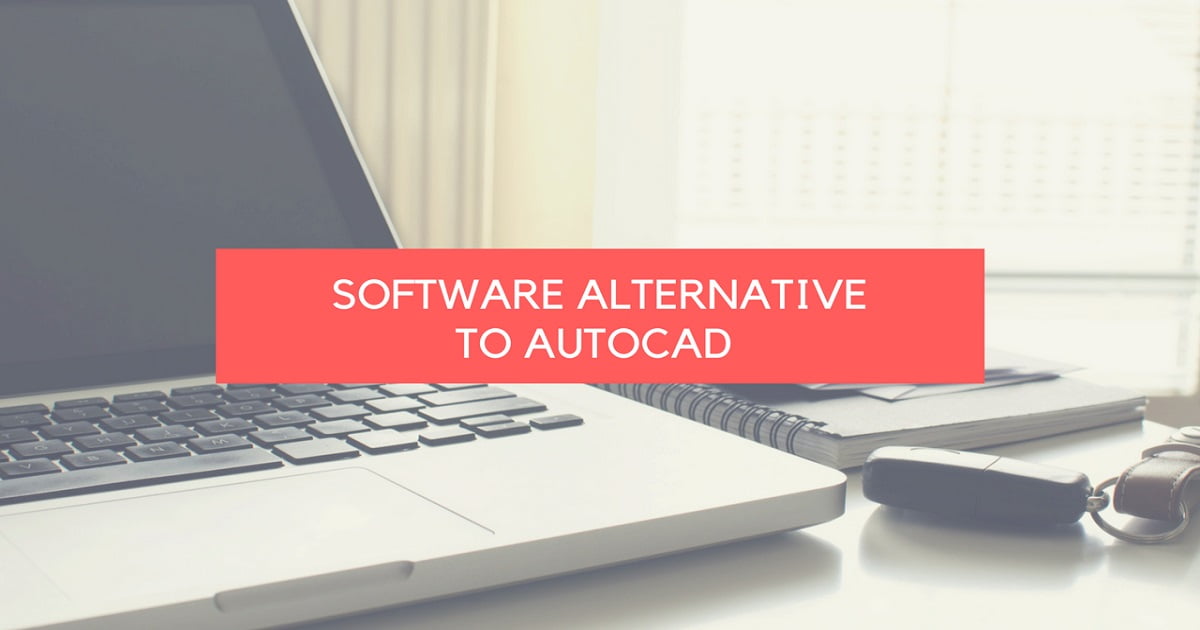It is always important to have alternatives for the programs with which we draw our plans, this time we present the best alternative programs to AutoCAD.
Software alternative to AutoCAD
This time we will talk to you in Arquinétpolis about a very interesting topic, and that is that, as we know most of the design professionals use a software or program to draw their architectural plans or projects. AutoCAD is the leading program in design and in which most of the architects or designers work, however this time we present useful alternatives to AutoCAD with which you can work.
Dibac Professional
We will start talking about Dibac Professional CAD, if you have handled AutoCAD you will not have many problems to adapt to this software, since its interface is very similar as well as some of its functions. Dibac Professional is a program created to be compatible with AutoCAD, and to replace it with much advantage when it is used in design, construction and architecture drawings.
The interface of Dibac is very intuitive and easy to learn and manage, from the first time you interact with the software you can start to develop your drawings and architectural projects. The program works with DWG files (the same as in AutoCAD) so you can open, consult and edit CAD files.
Another of the biggest advantages of Dibac is its plugin designed for SketchUp, where you can export your 2D projects from Dibac Professional and extrude them in 3D with just two clicks, thereby saving you a lot of time when preparing your 3D models.
Definitely Dibac Professional is the most complete alternative that you can have of AutoCAD, since besides being able to elaborate your 2D projects, you can also easily convert them into 3 dimensions with your plugin.

How to use SKETCHUP+V-Ray in Architecture?

SALES TIPS for Architects

Calculate the Solar Energy of your ROOF FREE

7 Errors when looking for ARCHITECTURE JOBS
How to maintain a WOOD DECK?

Guide to Create a VERTICAL GARDEN at Home
Q CAD
QCad is a simple program to use thanks to its interface that offers a workspace very similar to AutoCAD, even with much more space to work. As a free alternative to AutoCAD is one of the most recognized within the world of design and architecture, since this software is also compatible with operating systems such as OSX or GNU Linux, which makes it a great advantage among many users.
DraftSight
The DraftSight program is a professional design tool that allows you to create, open, edit and save files in DXF and DWG format (which are the extensions of AutoCAD). This program besides being able to export files with DWG extension, also allows to do it in PDF, this compatibility represents a great advantage for every Architect or designer.
Another advantage of this software lies in its compatibility with other operating systems and that it is available in different languages.
LibreCAD
LibreCAD is a computer-aided drawing software developed for various operating systems such as Windows and OSX, one of its main advantages is that it is not a software that consumes a lot of hard disk space, so it is quite «light» and you can use it in all kinds of computers or computers.
As for the hardware it also offers another advantage, since, to run LibreCAD you do not need a computer or next-generation computer, the environment, like the other alternatives that we have described, is very similar to AutoCAD, so you do not It will be difficult to adapt to the program’s interface.
What do you think of these useful alternatives to AutoCAD? Surely they will help you at some time of emergency, therefore you always have to take them into account. So far this article hoping that it is to your liking, remember that for more content like this you have to visit and recommend https://arquinetpolis.com

