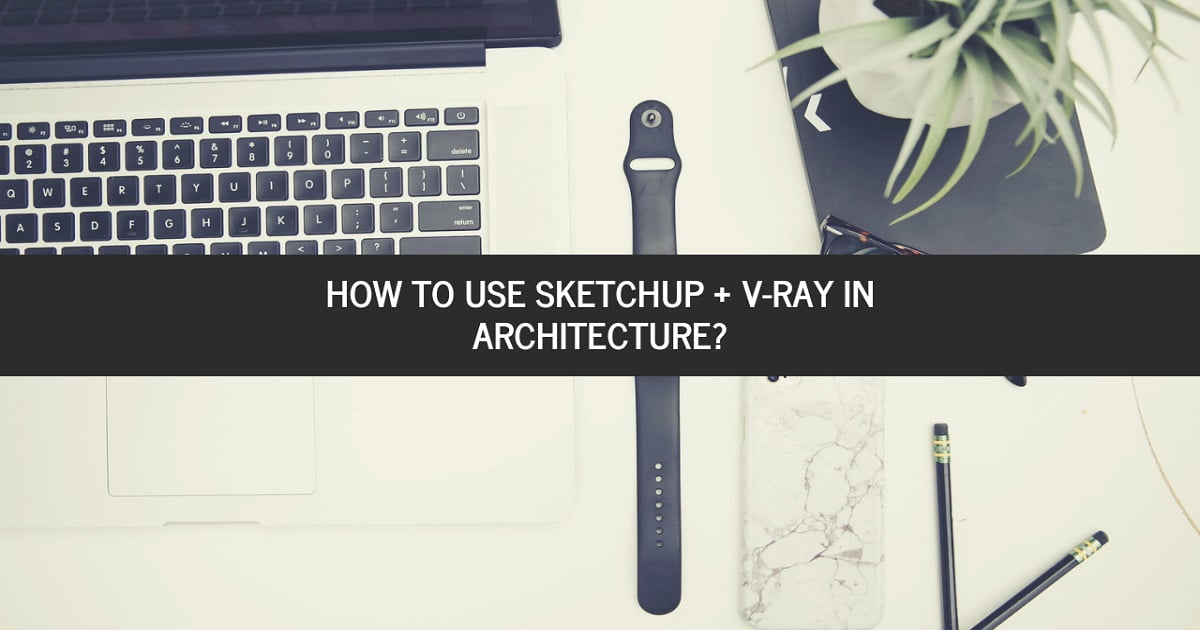Would you like to learn how to use SketchUp or do you already use it? Then this is for you! Discover here the full potential of one of the leading 3D modeling programs.
SketchUp is a program widely used by architects and designers, here we present its functions and how you can best take advantage of it.
Good day friends, this time in Arquinétpolis we will talk about rendering, the idea is to go describing all the known programs to make 3D models and render, we will tell you their pros and cons of each of them. At the end of the day the best decision is yours and more if you already have an experience of use with any of these programs. Today we will start talking about the very popular SketchUp.

LOF STYLE applied to an Architectural Project

Review: Functions and use of SKETCHUP+V-RAY
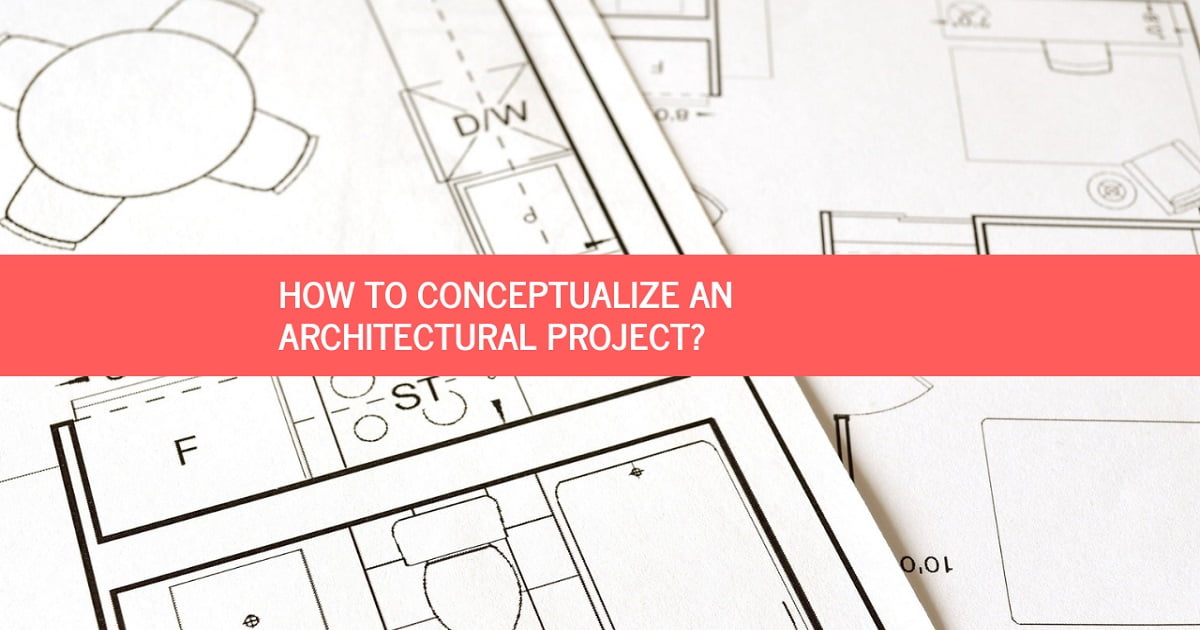
How to conceptualize an Architectural Project?

5 Most Wanted ARCHITECTURE TOPICS on the Internet

Tips to UNCOVER A STYLUS
How to maintain a WOOD DECK?
Functions
SketchUp is a 3D modeling program and designed for environments of Architecture, Civil Engineering and industrial design, although it can be applied practically for anything you want to model, this program was acquired by Google in 2006 and its intuitive interface and practice is what makes it different from other programs, since you do not necessarily have to be an Architect, Engineer or Designer to be able to handle it.
Its working interface and toolbars are very similar to those of windows, which makes it easier for the user to become familiar with the program’s environment, as far as the workflow is concerned, it ranges from the most conceptual and basic, to the elaboration of 3D models in detail and plans with sections and construction details.
In the 2016 version, when installing and starting the application, a brief instructor will appear, explaining the most basic SketchUp functions such as: Select, erase, draw a line, etc. The process of «uplifting» in SketchUp is simple and we can do it in several ways, either drawing with lines in plan the walls of the project and then extrude it, or we can draw face to face of our volume, there is a free version and a version of payment that adds some more functions.
In the 2016 update you can do shadow studies on any day of the year and anywhere in the world, this helps us above all to know the orientation that best suits our project, these solar studies can also be done in animation mode which facilitates understanding especially in presentations for clients. Another of the important functions of SketchUp is the import and export of DWG files (AutoCAD files) this allows us to perform surveys or modeling in SketchUp from drawings prepared in AutoCAD.
Gallery and Google Earth
SketchUp has a gallery of thousands of blocks, among which we can find: trees, human scales, furniture, cars, etc. All this is available for download and use in the program, the paid version of SketchUp includes a function in which we can use Street View or Google Earth images as the basis of the model, which will give it a greater realism as we can design and realize our perspectives in the real environment where the work will be carried out.
All the works in 3D that we see in Google Earth have been exported there and made in this program, the cost of the Pro version of SketchUp on the official page is 590 US dollars, however you can obtain licenses for students and teachers who want use the program.
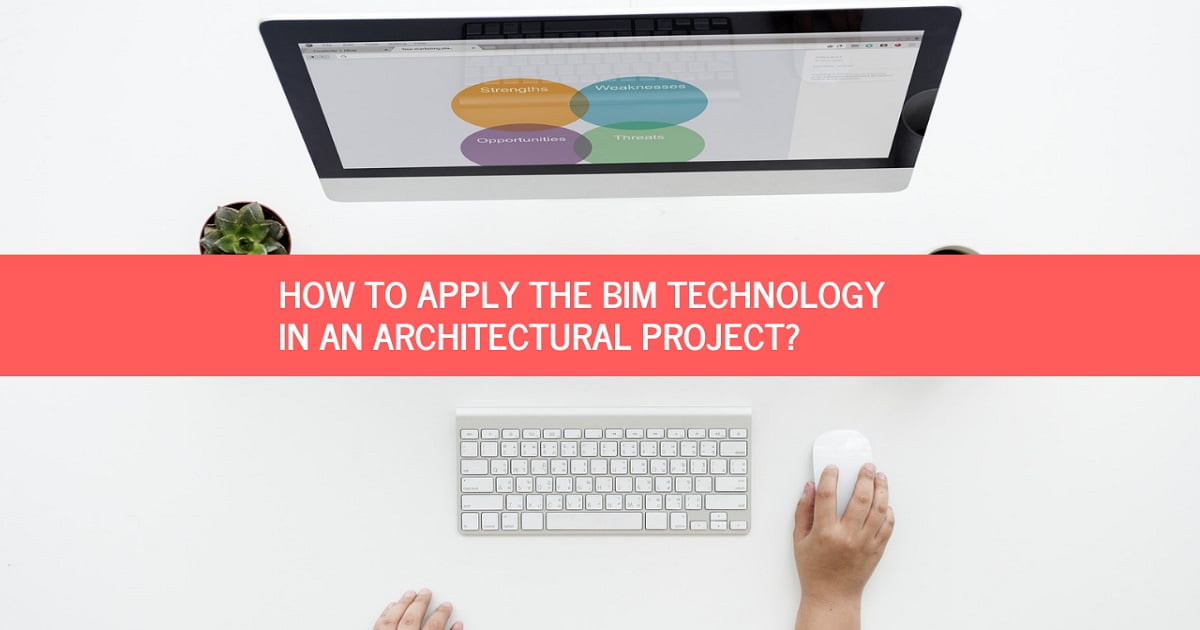
How to apply the BIM Technology in an Architectural Project?
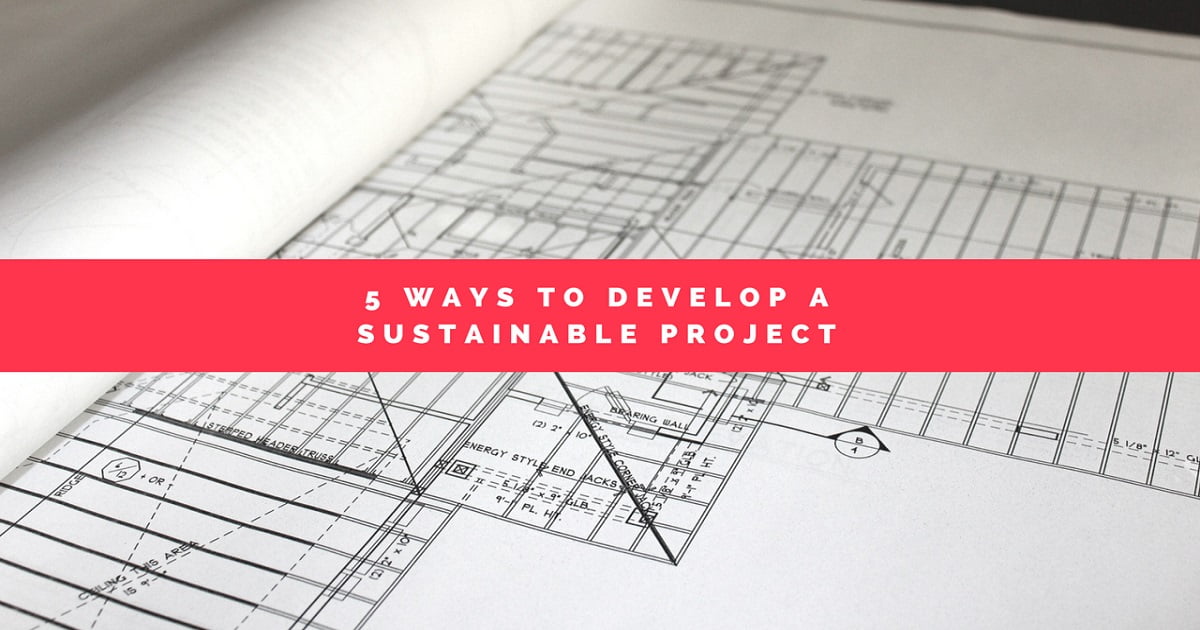
5 Ways to Develop a SUSTAINABLE PROJECT

LOF STYLE applied to an Architectural Project
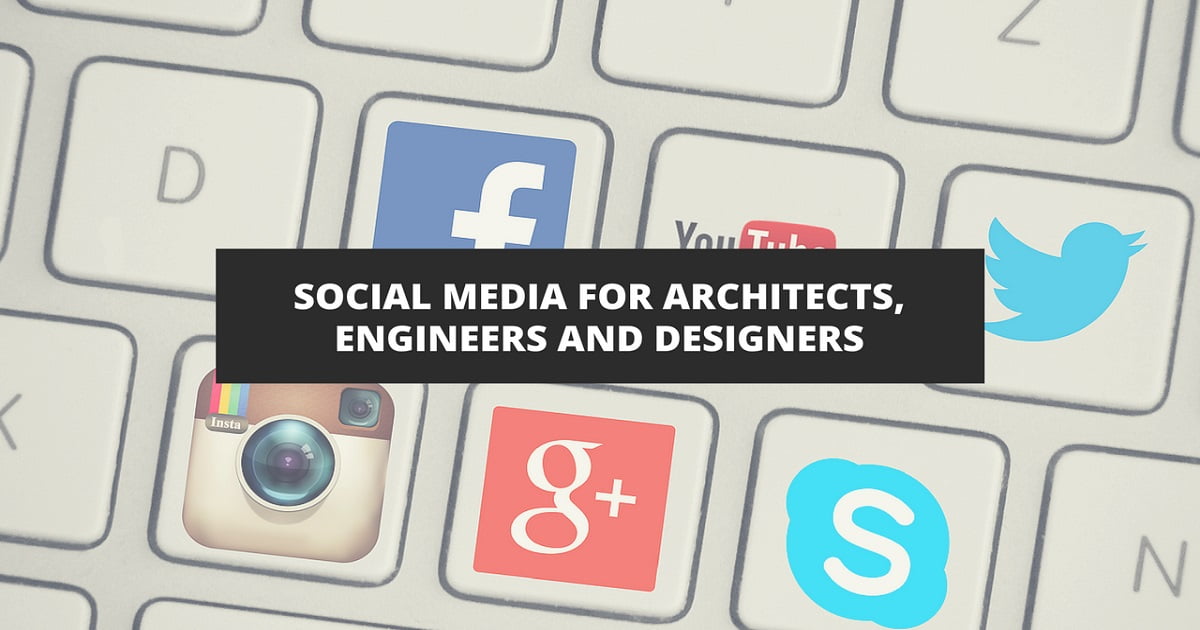
SOCIAL MEDIA for Architects, Engineers and Designers
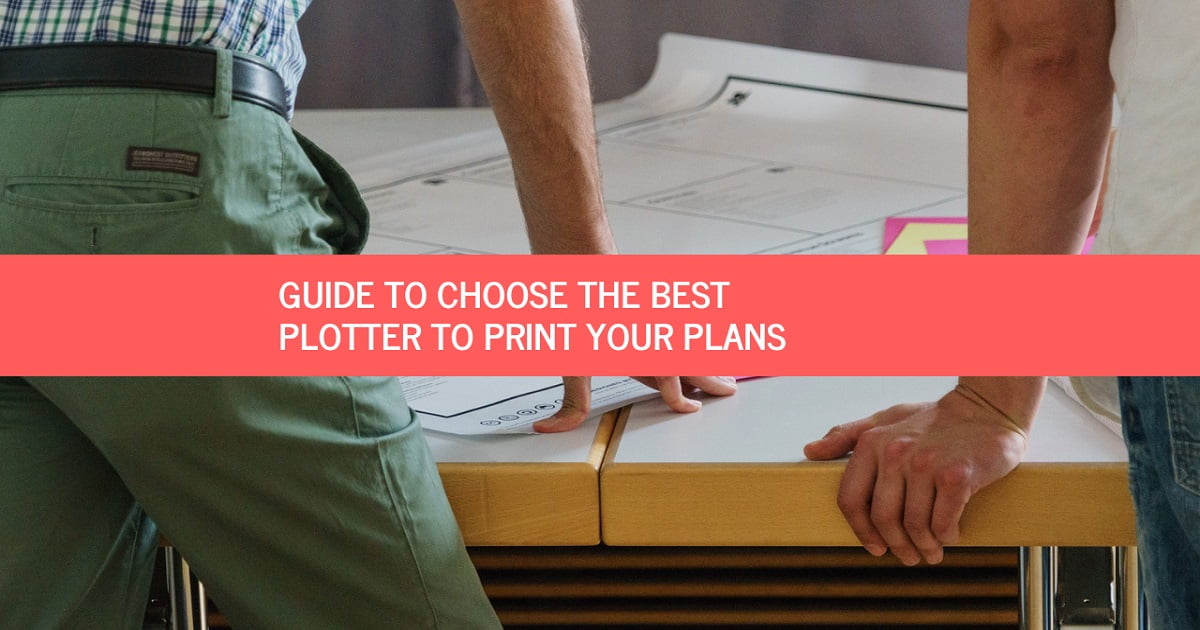
Guide to choose the BEST PLOTTER to Print your Plans
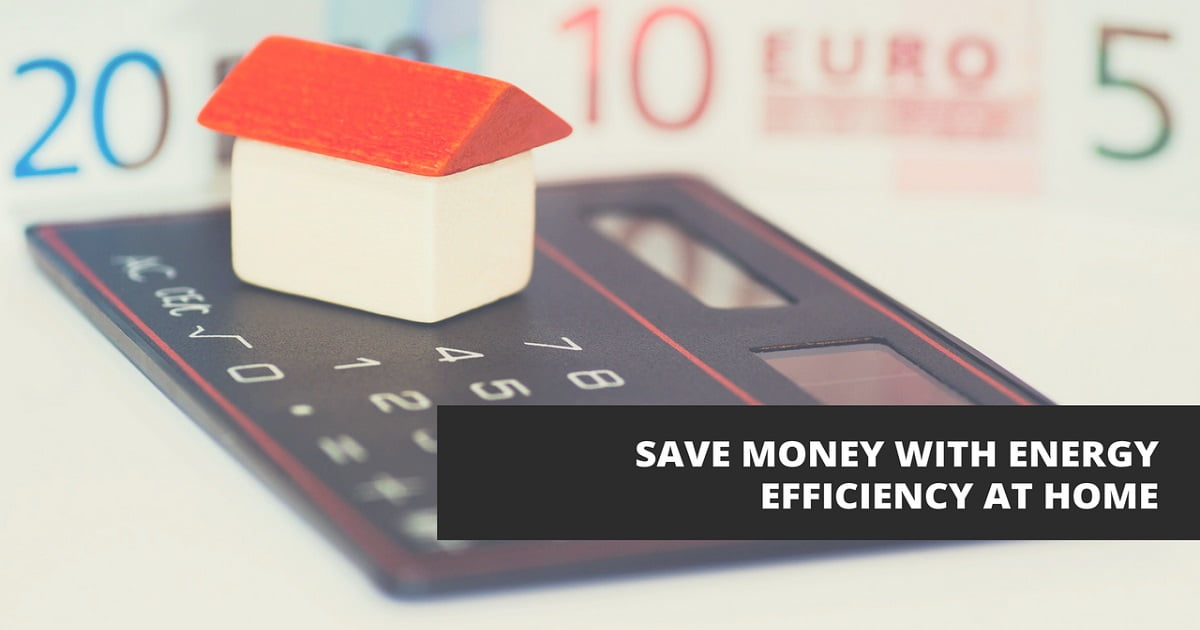
Save Money with Energy Efficiency at Home
Plugins
There are different plugins or add-ons that can be added to SketchUp to make it more functional in some aspects or to simplify some tasks, among some of these plugins that we can find are the following:
- Material Replacer. It allows replacing one material with another taking the sample of a material that is already in the same model.
- Network. This plugin serves to be able to add specifications to the furniture that you design, such as: Materials, prices, etc.
V-Ray
V-Ray is a rendering engine that allows us to produce higher quality renders in SketchUp, improving the quality allows us to give a greater touch of realism to our renders. This rendering engine emphasizes the reflections, refractions, lighting, focus, and shading of our models, this extensive set of graphic tools that will give a better finish to renders and make your works more attractive. Some of the features of this rendering engine are the following:
- Material editor with preview.
- Support for 3D animations.
- Multithreaded engine.
- Anti-aliasing (higher resolution).
The minimum or recommended hardware requirements that your computer must have in order for it to work and run the program perfectly are the following:
- 2.0 Ghz processor
- 8 GB in RAM
- 500 MB free hard drive space
- 1GB video card

