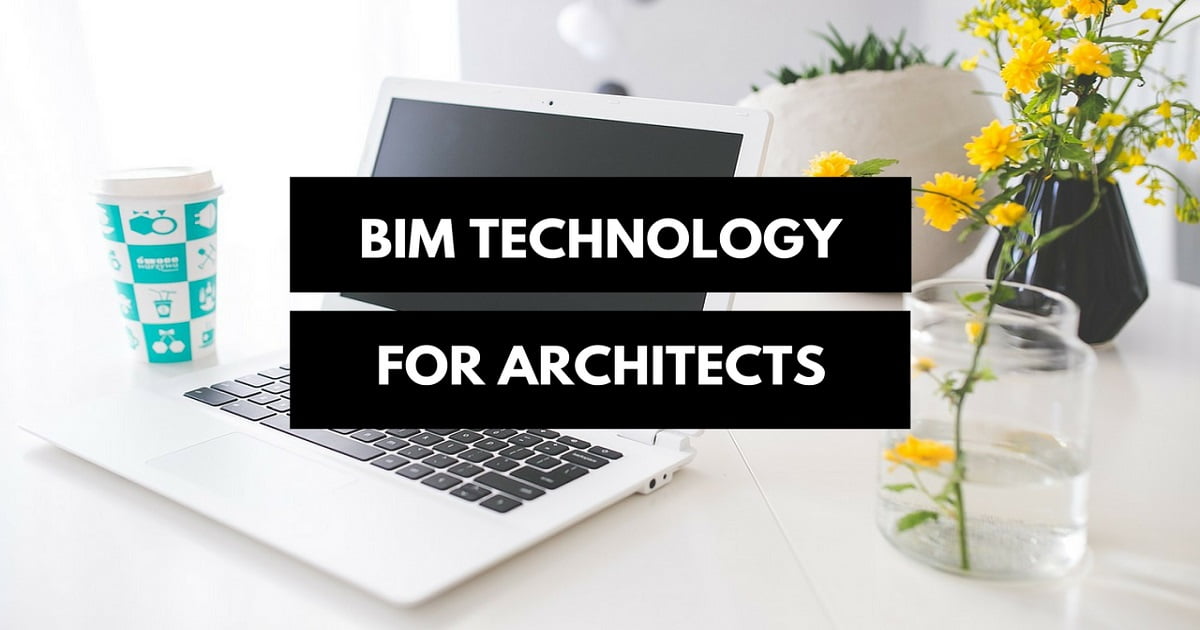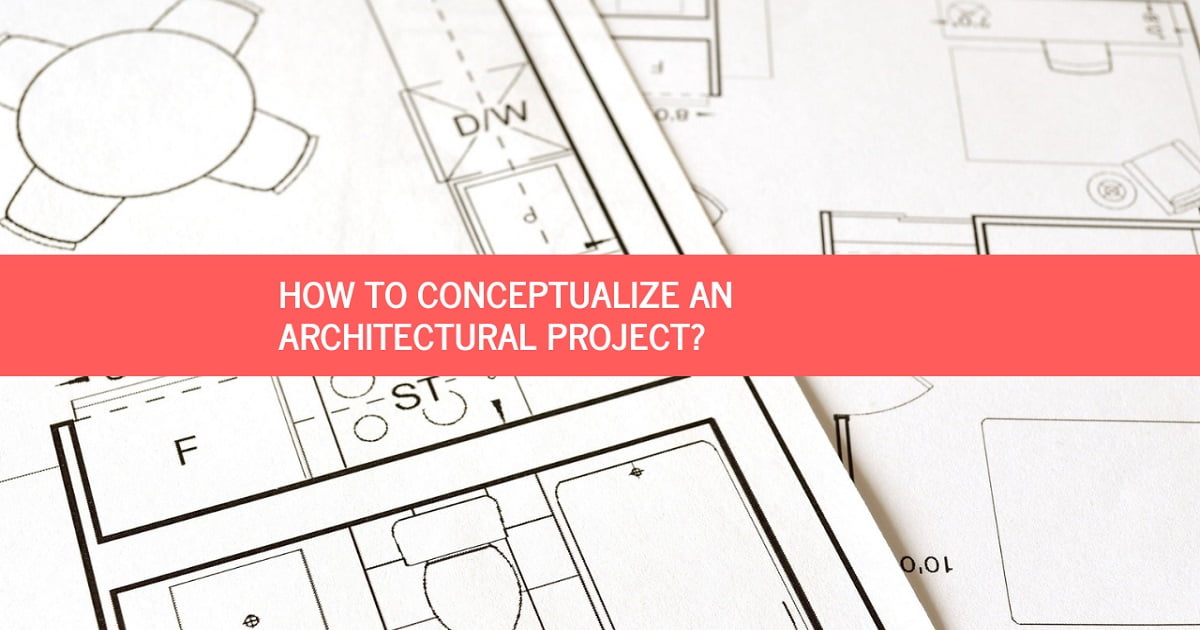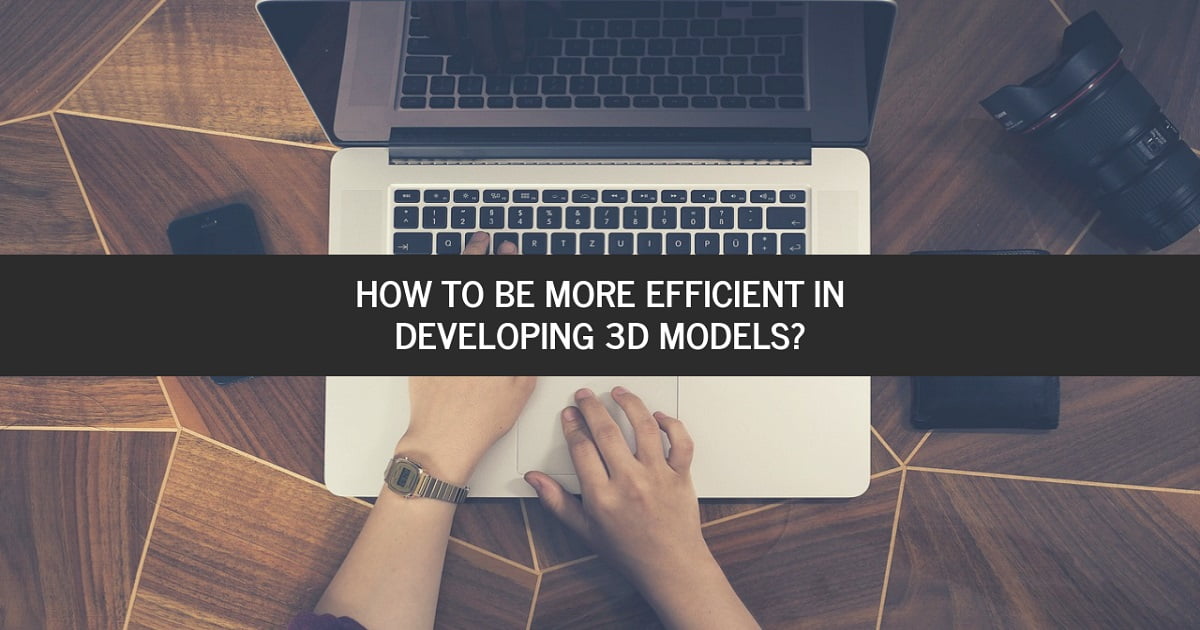The development of 3D models is another of the important tasks performed by the Architect, in this article we explain how you can be more efficient and save time by making your models.
The plugins are an ally of the Architect and allow you to streamline your work.
Today we will talk about a topic that will surely be of interest to you, and is that, how many hours do you spend preparing a 3D model to later render it? Surely several, perhaps an entire afternoon or even a full or more work day. Precisely for this reason we present this article, to give you useful tips and advice to minimize the time you spend preparing your 3D models.
Planning
All part of here, planning is essential for the smooth development of a work, in this case 3D modeling is no exception, if you already have your plans drawn in 2D, visualize how you will start your model, will it be a volumetric model or Detailed ?, Do I have all the necessary elements (3D furniture) necessary to make my model? These are fundamental questions before you begin to extrude or «lift» your model in 3D.

5 Most Wanted ARCHITECTURE TOPICS on the Internet

What is an ARCHITECTURAL PROGRAM?

Top Universities to STUDY ARCHITECTURE

Guide to open an ARCHITECTURE FIRM

Feng Shui for Architects

STUDY TECHNIQUES for Architects
Blocks
In the case of 2D drawing there are several «blocks», which are elements already drawn and represented to only add them to the planes, there are blocks of all kinds: Architectural, health, hydraulic, etc. For 3D modeling there are also extruded blocks or furniture that are also used to add to the model and thereby save you the time of designing each piece of furniture.
So far there is still something new, all these issues are something that most architects already know or have worked with, however, there are other tools that can help you significantly reduce your work time and thus make you more productive, we talk about Plugins.
Plugins
What are the plugins? A plugin is an application that adds additional functionalities to those already contained in the original software or program, we can say that they are complements of the same program that help us simplify some tasks. For most of the programs or 3D modeling software there are plugins, however this time we are going to focus on one of the most used programs worldwide by Architects and Designers, we are talking about: SketchUp.
SketchUp will allow you to save hours of being in front of the computer or computer making your models in 3D, for an Architect like everything in life, time is money, allow yourself to be more functional and productive with this tool.
If you put into practice all the elements that we have given you in this arquipost, you will discover that you can be much more productive and efficient when preparing your 3D models, later in future articles we will describe you and make known new programs or softwares that allow you to be up to date in the world of technology for architects.

Review: Functions and use of ArchiCAD

10 PHOTOGRAPHY tips for Architects

BIM Technology for Architects

5 Things you should not tell AN ARCHITECT
7 Tips you should know if you want to be an Architect

How to conceptualize an Architectural Project?
Well friends, so far the arquipost of today hoping that it has been to your liking, definitely productivity and knowing how to take better advantage of working time is an issue that concerns us all, we hope to have contributed to improve your efficiency when developing models in 3 dimensions, remember that to find more content like this you must visit and recommend https://arquinetpolis.com

