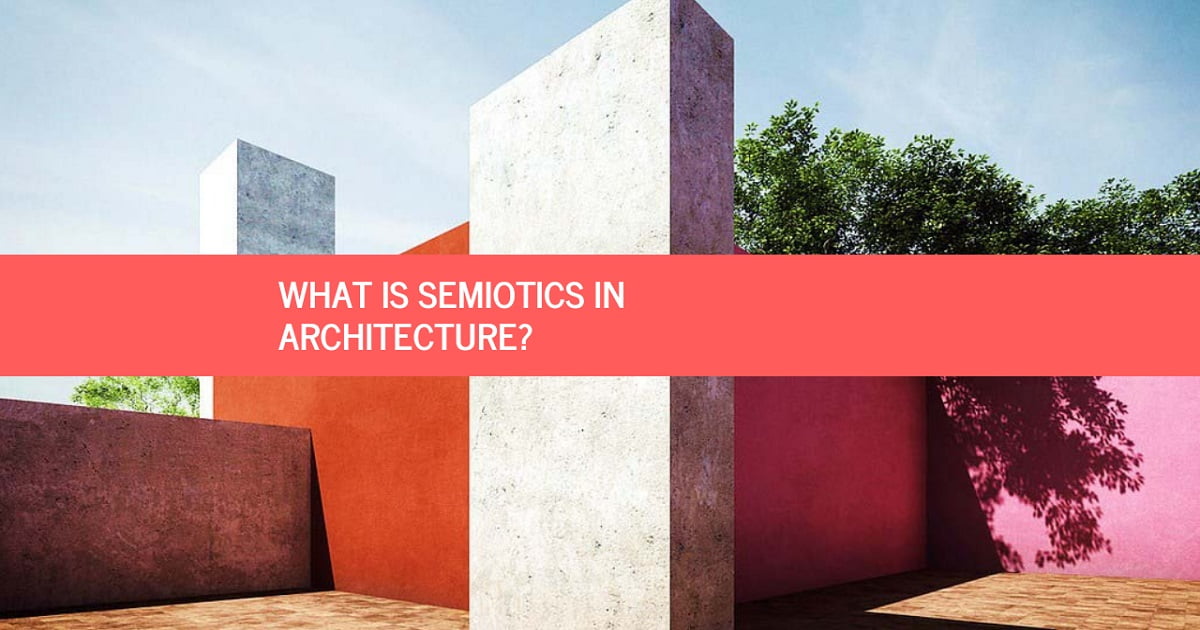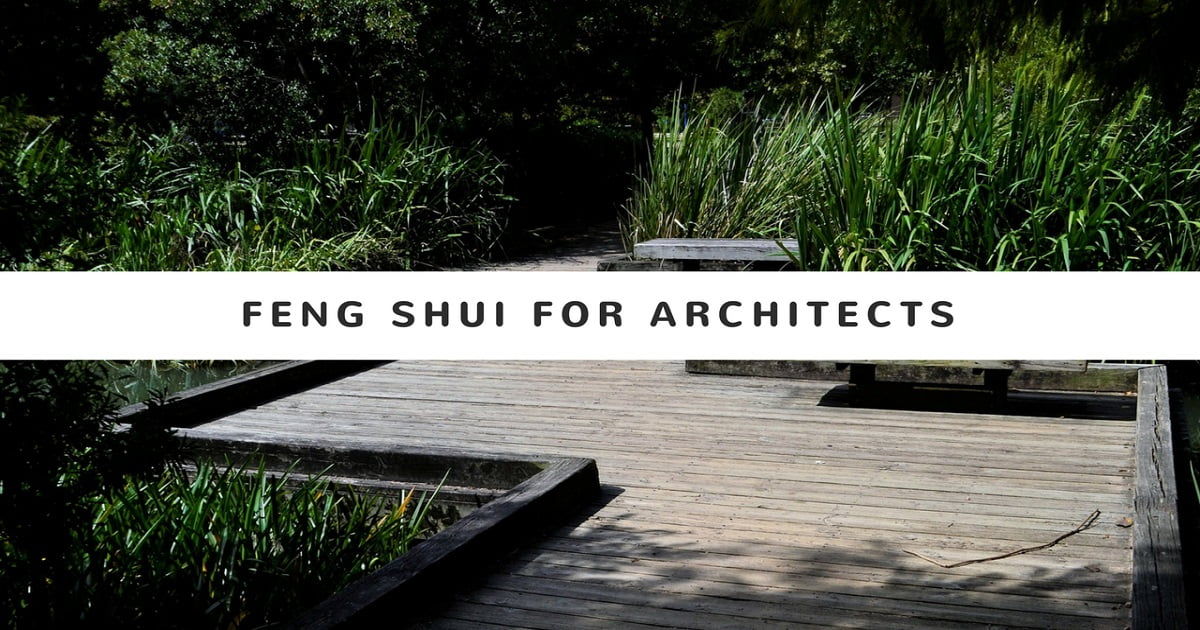Feng Shui is a millennial Asian philosophical concept that has been applied to various disciplines such as Architecture and Interior Design.
Feng Shui for Architects
This time we will see a very important topic because it is about a doctrine or philosophy of life that has gone beyond and that has really become the Western world in a style of design and decoration and is Feng Shui. In order to understand this topic it is necessary that we approach it in an integral way knowing the doctrine of Feng Shui since in this way it will be easier for us to understand everything that is derived from this doctrine in spatial and design matters.
Well, we will begin by defining that Feng Shui itself is a Chinese aesthetic system that uses Taoist (or Taoist) doctrine to improve the quality of life of people. The Taoist doctrine is said to be about 5,000 years old and that Feng Shui in its origins was used by the Chinese as a method of observing the events and phenomena that occurred with nature and the stars.
What is Feng Shui?
Currently the Feng Shui system is based on the existence of an energy flow or «chi» whose flow is directly affected by the shape and arrangement of the spaces in relation to the cardinal points. In other words basically the teaching or the knowledge of this system is based on the study of the forms. Structures and arrangement of the architectural spaces in relation to the different cardinal points and this is also done through the knowledge and use of the compass.
As we all know within Asian cultures and doctrines there is a great symbolism and in this case is not the exception, since many forms that we know acquire a special meaning and symbolism such as mountains that according to their shape can be dragons, tigers, turtles, snakes or even a phoenix, these symbolisms are related to the names that the Chinese gave to the star constellations because they divided the sky into five and called these animals the «heavenly guardians».

5 Useful Apps for CONSTRUCTION WORKS

How to apply a SWOT Analysis in Architecture?

BIM Technology for Architects

BEST TRIPS for Architects

What is SEMIOTICS in Architecture?

How to ATTRACT CUSTOMERS with my Office of Architecture?
Yin and Yang
The yin and yang are another important point on which the system is based. As we all know within Asian cultures this idea of yin yang is fundamental since it represents the duality of life, however there are many ways of interpreting Feng Shui or various modalities with different symbolisms among which are the following: The «wu xing» or relationship between the five elements or the «pa kua» with the eight moods.
In short, each modality has its own symbolism and its own way of approaching spaces. However here in the blog we will talk about traditional Feng Shui and that is what is commonly used in Architecture and interior design.
Feng Shui in Architecture
The purpose of Feng Shui is to establish a dialogue between us and our environment through a harmonious relationship between our activities and the spaces in which we live, in this way. According to this system we will increase our possibilities to satisfy our spiritual needs and we will enjoy a better health and prosperity since positive energy will prevail in our home.
Formerly this way of understanding life was only practiced in the great palaces and oriental temples of the time. However with the passage of time has been taught or taught in a more open to reach what we have today where there are even institutes or schools that offer Feng Shui courses to the general public.
Feng Shui Style
Nowadays Feng Shui is a decorative and design style in the western world. Our work as Architects or Designers is to understand this philosophy as there are more and more people who decide to design their houses practicing this philosophy and turn to design professionals and the decoration to achieve it.
Well friends, so far this first entry dedicated to Feng Shui that basically is an introduction for us to understand where this system comes from and what this style of seeing life means, later we will see more about the orientation and design of the spaces according to this discipline. I invite you as always to join the blog community in social networks. We continue reading in future posts. Remember that for more content like this you have to visit and recommend https://arquinetpolis.com

