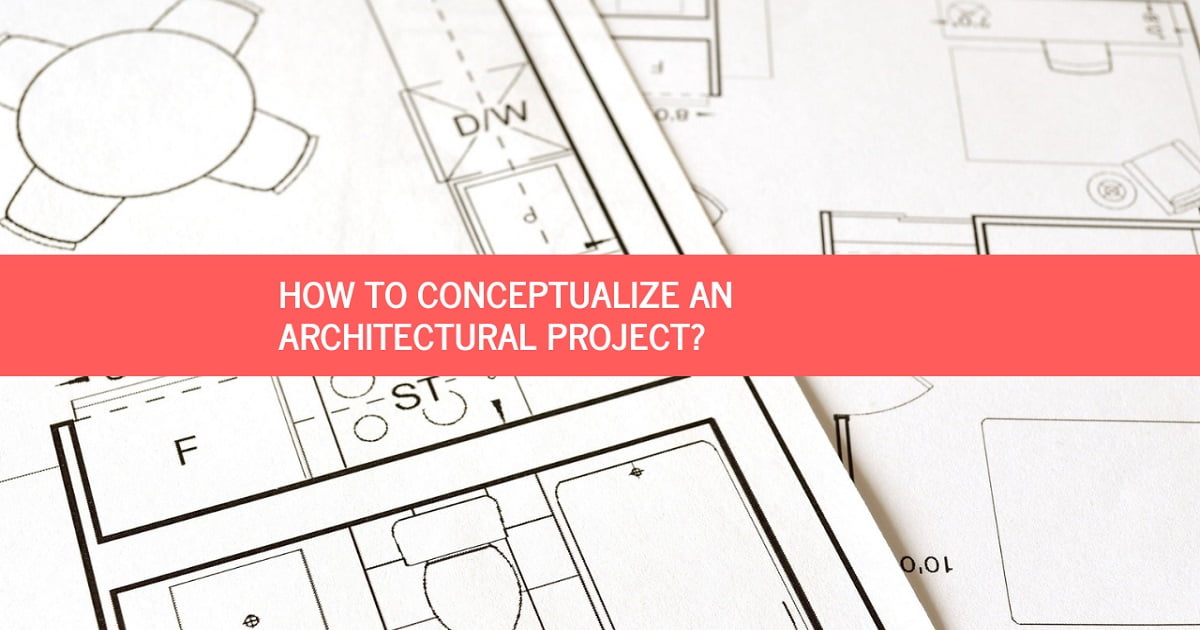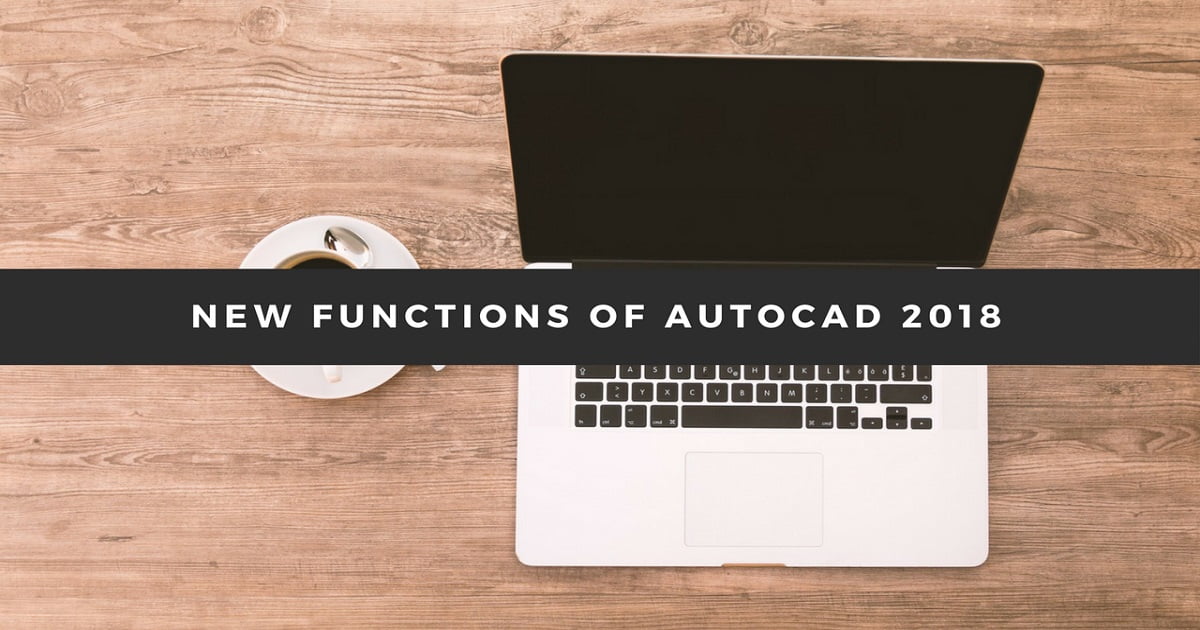AutoCAD every year is updated and including improvements, discover here which will be this year.
Functions of AutoCAD 2018
As every year the Autodesk company that is the manufacturer of AutoCAD and other design programs. Announced the release of version 2018 of this popular and run program. This year AutoCAD will focus on improvements to streamline the performance of the program on different devices, in addition to improving its resolution and other compatibility improvements.
DWG format
Autodesk normally updates the version of the DWG file every three years. However this time the DWG format of the 2013 version was extended for more than 5 years. This will come to an end with the arrival of AutoCAD 2018. Since it includes an update of the DWG format.
This update of the DWG format will bring many benefits in terms of performance and some attributes of the drawings. Such as annotation scales and block attributes. The automatic save function now also saves the time it takes to save a file.
Resolution
One of the novelties of AutoCAD for this 2018 is that now the program will be compatible with 4K screens of high resolution. One of the main fears in previous versions had to do with the scale in which it worked, now AutoCAD has implemented its classic menu Ribbon on high resolution screens.

The Best COUNTRIES IN THE WORLD to work as an Architect

The 5 Best ARCHITECTURE MOVIES

Psychology of color for Architecture Projects

How to conceptualize an Architectural Project?

The 5 Books that every Architecture Student should Read

Tips for working during the Night as an Architect
PDF files
Last year the compatibility of AutoCAD with PDF files was introduced for the first time. Now this year this compatibility has been improved with a command that manages to recognize the SHX text. Thanks to this update it will now be possible for example to select a set of lines that form a letter and then AutoCAD will convert it to text.
With this update it can be said that one more step is taken for the recognition and conversion of text from PDF files to AutoCAD since now you can also choose the font you want to appear in your drawing.
Reference files
Another of the best of this new version of AutoCAD and surely more than one will be happy. Has to do with the reference files. As we all know, when adding images to an AutoCAD drawing. If we wanted to copy that file to a portable storage device such as a USB memory. We had to make a separate folder with all the images and reload the locations of these images. Now this new version of AutoCAD allows you to reference the images in a more simplified way and in a few clicks.
We can summarize these news of the 2018 version of AutoCAD in the following points:
- Save time and minimize frustration with simple tools to fix external reference file locations.
- New SHX text recognition tool to quickly convert PDF geometry to text objects.
- Significant improvements in AutoCAD performance, including 3D navigation when zooming.
As you can see, it is important to keep up to date with the news and new features of the design programs that we use most to develop our work as Architects. Remember that for more content like this you have to visit and recommend https://arquinetpolis.com

